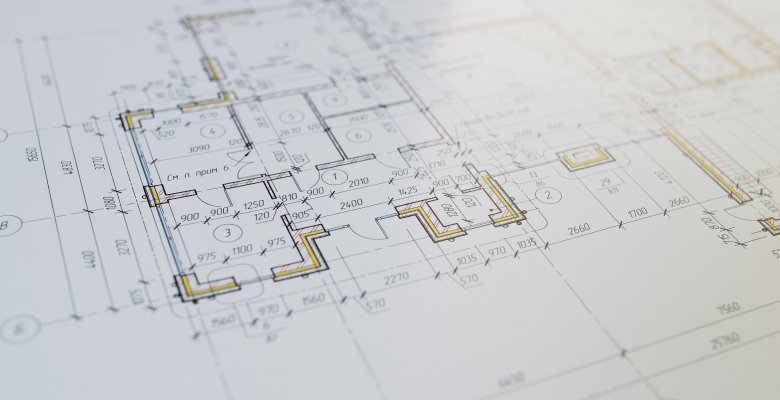The layout and surroundings are the epitome of entertainment to create memories on this pristine 1.3-acre lot with unparalleled treed views and trails along the picturesque creek. Be greeted by this magnificent architectural masterpiece with hand-scraped hardwoods, travertine tile, extensive crown molding, cedar beams, bold forged iron fixtures and designer lighting, all custom built on a fully piered slab in the highly sought after community of Hawks Wood. State of the art Kitchen with 5 burner gas range, quartz countertops, 2 ovens, pot filler beneath gorgeous stone surround and an abundance of custom cabinets overlooking the expansive main living with stone fireplace & gated wine/coffee bar. Extensive covered and stamped concrete patio space complete with built in kitchen, pool with waterfall under the twinkling lights, golfers dream set-up, garden & ample space for firepit areas with treed backdrop. First floor has showstopping owner’s suite down a wing of its own with sitting area with fireplace & spa-like bath, executive study with coffered ceilings & built-ins, 2 dining, 2 living, laundry with sink and space for a fridge and a 4-car garage with 5 car spaces, 2 sinks, built ins, storage, and a pool bath. The splendor continues up 1 of 2 staircases to feature 4 beds with ensuite baths, game room with wet bar & 30x11 balcony, 19x14 finished attic space plus a workout-hobby room with sink. Bed 5 has a wet bar and mini fridge space, full bath & storage spaces. This has a must view updates list!
Call Amy Dettmer at 972.261.4663 with any questions or if you would like a private tour of this one-of-a-kind spectacular manor.



































































 Home
Home































































