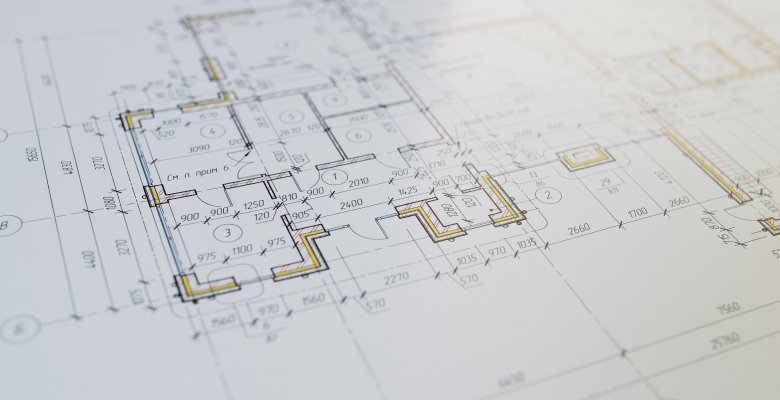This sought after 1.5 story home, includes a game room, bedroom, and a full bath on the upper level! A 2nd bedroom and bath are located on the 1st level, and are split from the master suite, offering privacy. A small office/command station, off of the kitchen and family room, includes a built-in desk and cabinetry. The OVERSIZED GARAGE is perfect for pulling that truck or large SUV under cover, especially during inclement weather!!! Don't miss the built in Mud Bench by the back door!
The sellers just replaced the 1st level flooring with STUNNING, EASY CARE LUXURY PLANK VINYL! A HUGE ISLAND quickly establishes this kitchen as the HEART OF THE HOME! A subway tile backsplash runs behind the 5 burner gas cooktop to the ceiling creating a beautiful back drop to the vent hood. A stunning fireplace creates a wonderful focal point in the spacious family room. A wall of windows in the master overlooks the huge back yard, and a spacious walk-in closet, separate tub, and a large shower complete the lovely master suite!





































 Home
Home

































