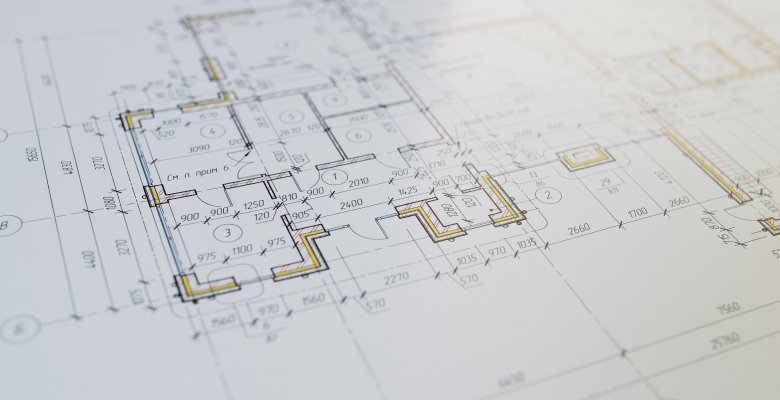Traditional Alamo Heights home conveniently located near restaurants, shopping and more! This three-bedroom, two-bathroom home features an open entry, classic hardwood flooring, a large dining space with access to the backyard, two living spaces, a practical kitchen with a charming decorative divider, and ample natural light throughout. The master bedroom is located off the den and features a remodeled ensuite master bathroom. Alley access to the backyard with sports court, carport, and garage apartment. Ready for your personal touches, additions, and more! Nearly a quarter-acre lot (.24AC) with well-sized front and back yards featuring mature trees! New roof, fresh paint, and updates throughout. Zoned to AHISD schools!






























 Home
Home


























