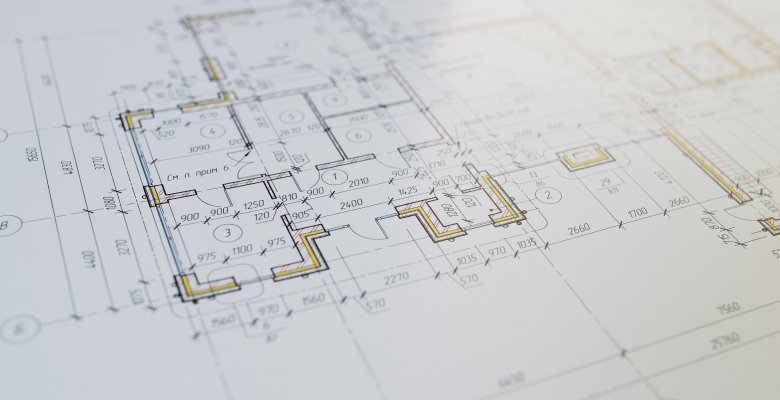This beautiful condo features a light-filled, open-concept floor plan that perfectly balances style and functionality. The first floor impresses with its gorgeous flooring, high ceilings, cozy fireplace and an abundance of natural light, creating a welcoming and airy ambiance. The spacious living room seamlessly transitions into the dining area and modern kitchen, making it an ideal space for both entertaining and everyday living. The kitchen is a chef's dream, offering ample storage, sleek countertops, high-quality appliances, and a convenient breakfast bar. Additionally, the well thought-out layout includes a half bath on the first floor for added convenience. Upstairs, the owners suite serves as a private retreat with its ensuite bath and large walk-in closet. Two additional generously sized guest bedrooms provide plenty of space for a home office or visitors. Don't miss the private, fully fenced back patio space with access to the covered parking. This rental does include a stainless steel refrigerator, washer & dryer. Prime location, just minutes from the Tech corridor in Northwest Austin, making it perfect for professionals working in the area. Outdoor amenities include a lush pool, perfect for unwinding and soaking up the Texas sunshine. The condo also comes with an assigned covered parking space, with extra parking available for visitors. Beautiful home that checks all the boxes for modern, comfortable living. Schedule your viewing today.




















 Home
Home
















