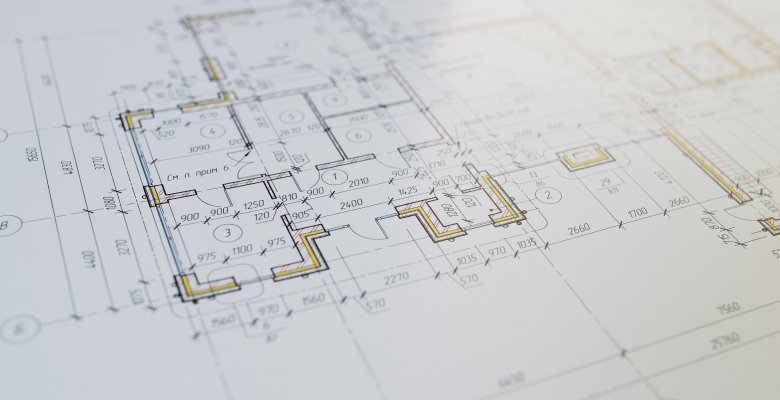Incredible elegance coupled with a comfortable, casual appeal make this home the smooth blend of perfection and easy living. The spacious living area with fireplace opens to a gorgeous European inspired kitchen with antique island, Carrera marble counters, La Cornue gas range and Gaggeenau refrigerator. The formal dining space and breakfast area flow seamlessly with the open living area and kitchen highlighting the incredible views from each room of this 15th floor home. The primary suite offers a relaxing haven with an amazing spa-like bath and spectacular dual closets. The additional two bedrooms offer ensuite baths, large walk-in closets and amazing views. The study is a work from home dream with built-in desk and cabinetry. Lutron lighting, Crestron remote shades and URC Media System complete the ambiance of this home. 3 parking spaces and separate storage space are also included. The amenities are 1st class! Beautiful home, amazing views, easy lifestyle, great community!












































 Home
Home









































