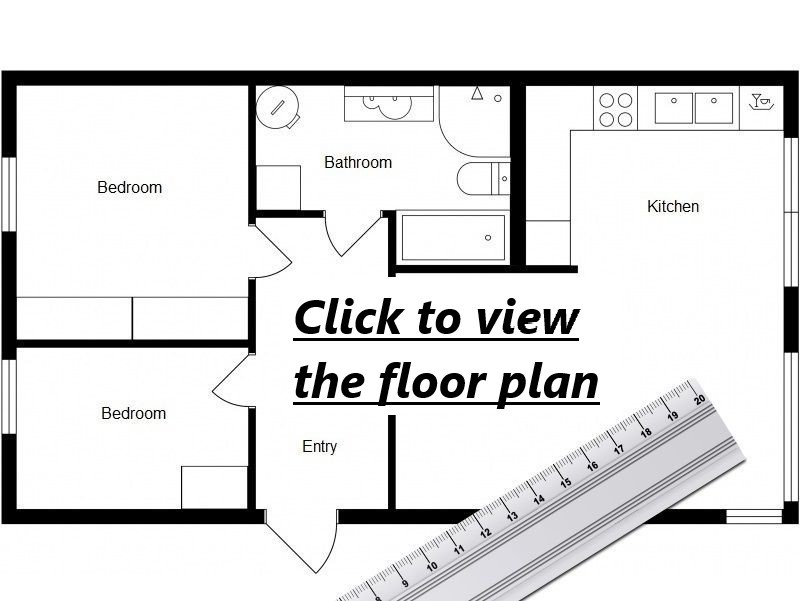
12017 Retama Hollow, Live Oak, TX 78233
$300,000

12017 Retama Hollow, Live Oak, TX 78233
$300,000

12017 Retama Hollow, Live Oak, TX 78233
$300,000

12017 Retama Hollow, Live Oak, TX 78233
$300,000

12017 Retama Hollow, Live Oak, TX 78233
$300,000

12017 Retama Hollow, Live Oak, TX 78233
$300,000

12017 Retama Hollow, Live Oak, TX 78233
$300,000

12017 Retama Hollow, Live Oak, TX 78233
$300,000

12017 Retama Hollow, Live Oak, TX 78233
$300,000

12017 Retama Hollow, Live Oak, TX 78233
$300,000

12017 Retama Hollow, Live Oak, TX 78233
$300,000

12017 Retama Hollow, Live Oak, TX 78233
$300,000

12017 Retama Hollow, Live Oak, TX 78233
$300,000

12017 Retama Hollow, Live Oak, TX 78233
$300,000

12017 Retama Hollow, Live Oak, TX 78233
$300,000

12017 Retama Hollow, Live Oak, TX 78233
$300,000

12017 Retama Hollow, Live Oak, TX 78233
$300,000

12017 Retama Hollow, Live Oak, TX 78233
$300,000

12017 Retama Hollow, Live Oak, TX 78233
$300,000

12017 Retama Hollow, Live Oak, TX 78233
$300,000


























