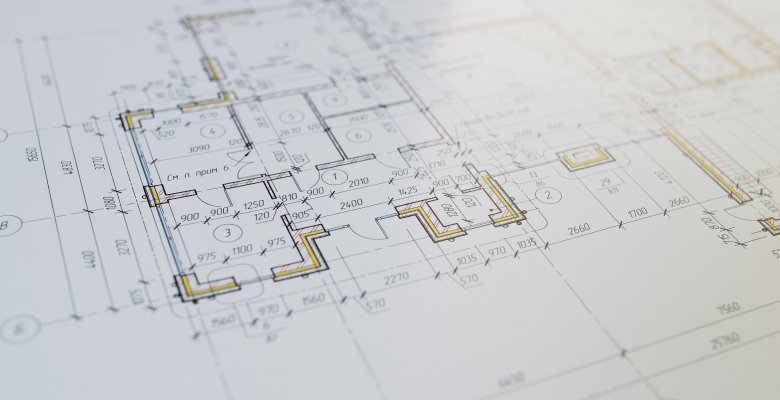Beautiful townhome in amazing Lower Greenville location! Light and bright, open-concept living and dining with fresh paint and oversized windows. Kitchen features a breakfast bar, granite countertops, and stainless appliances, including refrigerator. Smart floor plan with dual bedrooms on separate floors. Spacious primary bedroom with gorgeous remodeled en-suite bath, large walk-in closet, and second A/C zone. Clever office/sitting area landing with French doors to rooftop access. Huge, private rooftop deck with incredible views of the Dallas skyline. Attached two-car garage with smart control. Full-sized laundry/utility room, plus great storage throughout. Walking distance to Lower Greenville’s restaurants & shopping, with easy access to downtown!


































 Home
Home






























