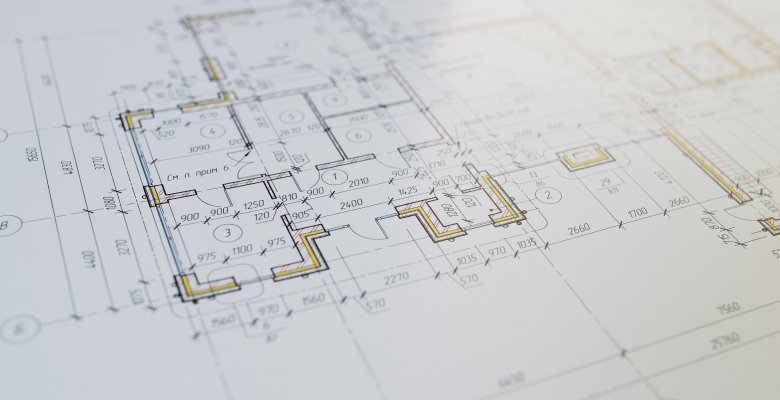Upon entry to the home, one is greeted with an entrance flanked by the formal living and dining rooms. The bright and open kitchen boasts an abundance of counter space and cabinetry. It overlooks the spacious family room that leads to the backyard. The sellers improved the home’s original layout with a redesign of the primary bedroom and bath adding spacious functionality. Additionally, part of the garage was converted to a separate laundry room with sink, room for refrigerator or freezer and storage. The utility room has central heat air conditioning. Garage could be reconverted to a two-car garage. The home enjoys an expansive covered back porch for outdoor entertaining and relaxation. The sellers upgraded much of the electrical and plumbing throughout the home. New double pane windows installed 2018.





































 Home
Home

































