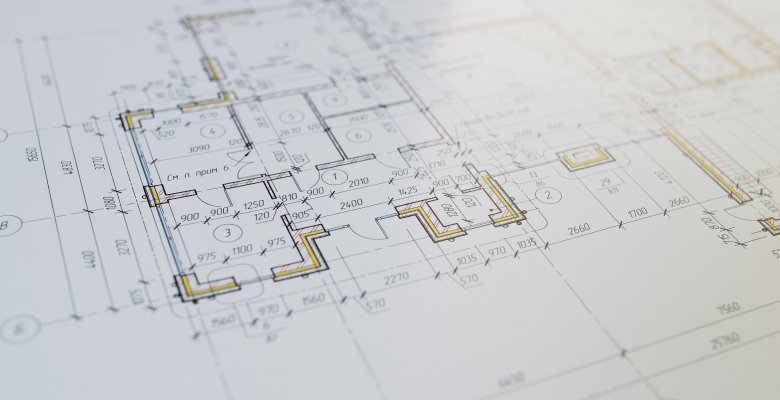Wonderful open concept floor plan with flex space to use as study, playroom or game room as you enter the home, oversized formal dining room, family room with gas fireplace that turns on with a flip of a switch & opens to an stylish kitchen with quartz counters, beautiful painted cabinets, stainless steel appliances & huge island with fabulous lighting overhead complete with a large breakfast area!
Owners suite is split from the secondary bedrooms & features a spa like bath, sitting area & CUSTOM CLOSET!
In the backyard you will enjoy a partially covered, extended patio & plenty of room to add a play yard!
Energy efficient featuring new smart thermostat, radiant barrier roof decking & low E windows. Sellers have added storage space in closets, pantry, painted, added wood floors in owners suite, upgraded drainage & much more!






































 Home
Home


































